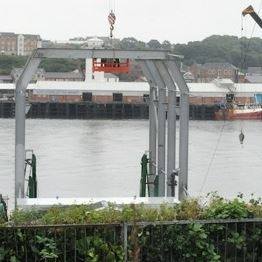Taken before the fifth frame was erected. Note the additional space at roof height and the additional lugs for fitting the overhead crane!
The width was found sighting along each set of legs by putting a chalk mark on the railings and measuring the distance between them.
View of shed end – September 2013

