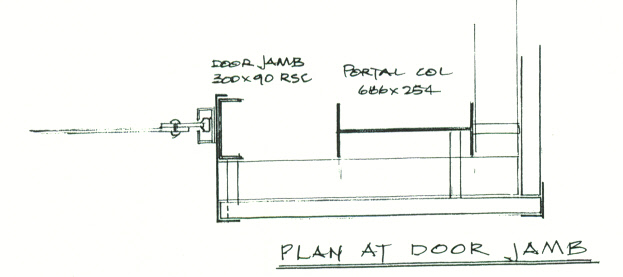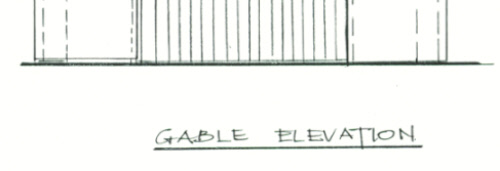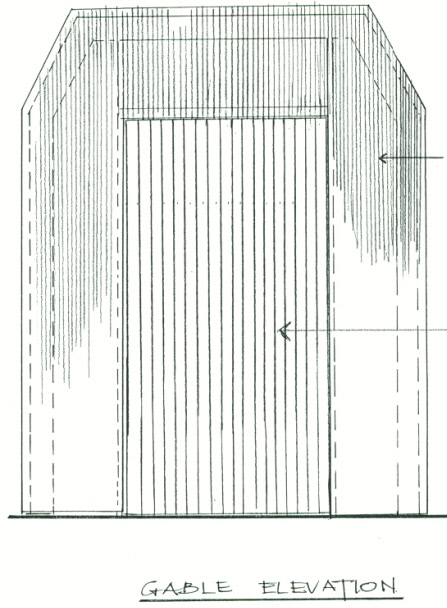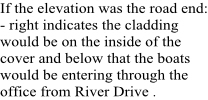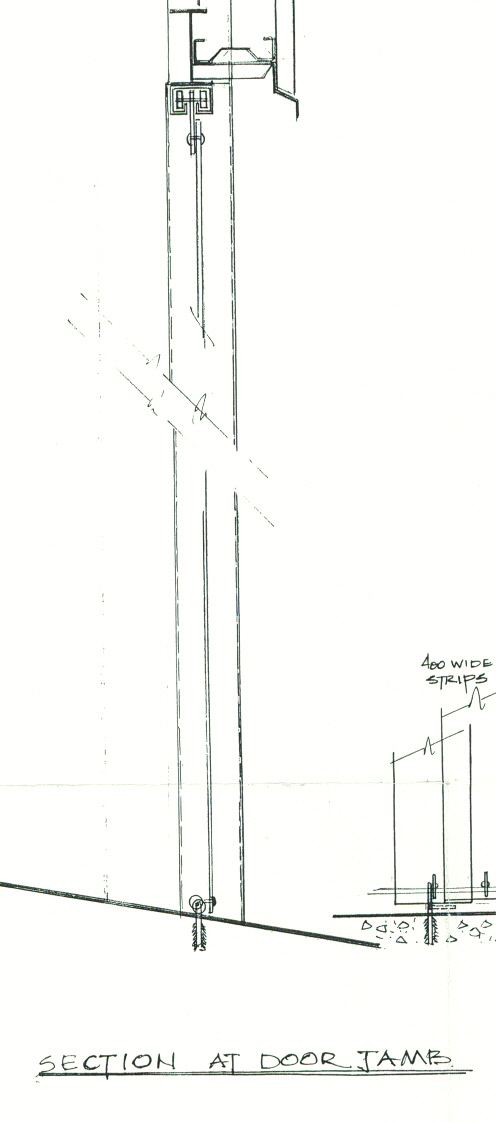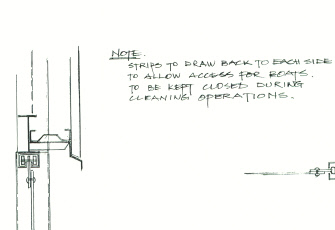This drawing 8296/14, was received by South Tyneside Council 30th Sept 2013 from the Agents: Maughan, Reynolds Partnership Ltd. It was used to show that the enclosure was not built to approved plans and from that date the use of 8296/1A or 1B to show otherwise should probably be considered illegal.
The full size drawing has not been made available but it is not required because there is sufficient information on this detail drawing to determine the planned size of the enclosure.
The datum height of the foot of the shelter at the river end as 93.444m and that of the landward end as 96.100m. This gives the gradient of 2.656m
The detail of the door jamb specifies the frames as standard universal beam 686mm x 254mm. This can be approximated to 0.7m x 0.3m for estimating quite accurately that the river gable end shown in the drawing is 15.6m x 12.2m and therefore the road end gable size of 12.9m x 12.2m.
The planned size from this drawing is therefore:-
Length 22.254m
Width 12.2m
Height at end facing River Drive 12.9m
Height at end facing river 15.6m
The dimensions measured by the Council in September are as follows:
Length 22.254m
Width 13.1m
Height at end facing River Drive 15.5m
Height at end facing river 18m
From the details given above one can determine that the enclosure is 0.9m too wide and 2.7m too tall.
For people who say the drawing is not to scale or that it is the road end:
You will see that the width of the top beam, the rafters and columns are consistent, so which ever section you take: i) through top beam, ii) the rafter or iii) the columns, the depth of the beam is the same. Using joist section, as given on the drawing (0.7m), the height of the elevation comes out as 15.6m and the width as 12.2m.

