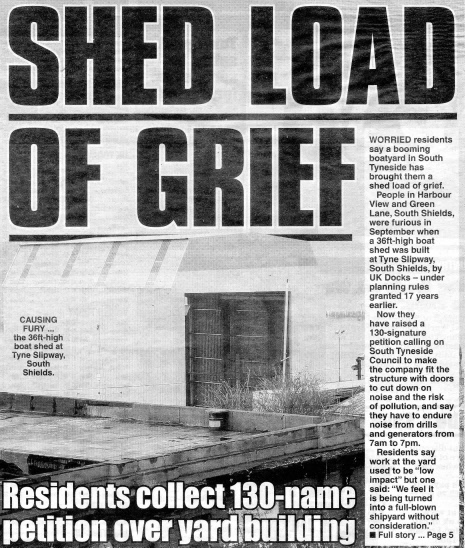1) Work continues on the slipway shelter, some 7 weeks after the height issue was raised by me although it had been raised by at least one other householder in September 2013.
A Port of Tyne tug is taken onto the Slipway on March 17th at about 16:00 and I write a reminder on 20th March to the Planning Manager and get the response next day:
Dear Mr Dawson
Thank you for your email. Before the Council makes any decisions on the planning aspects of this case, we need to have a full understanding of the history of the site, and analyse all the facts. This is a complex matter and will take some time.
Regards
Gordon Atkinson
2) Gazette Spoiler 1st April 2014
 The Shields Gazette do a front page splash and publish an article on the Petition being raised about the slipway shelter. It contains subscriber figures which appear to be obtained from this website but more importantly contains a substantial error about the height of shelter on the front page.
The Shields Gazette do a front page splash and publish an article on the Petition being raised about the slipway shelter. It contains subscriber figures which appear to be obtained from this website but more importantly contains a substantial error about the height of shelter on the front page.
CAUSING FURY … the 36ft high boat shed Tyne Slipway, South Shields.
It does say however that “Homeowners also say the structure is wider and taller than stipulated in the original application”. At the same time, it reports a spokesman for UK Docks who said “All I can say is that we have been through all the controls with the planners, and the work meets all the necessary legal requirements. All we are doing is going ahead with the previous planning permission.” (36ft = 11m)
It would appear that seven months after they started, UK Docks, have still not been asked why they are building an unplanned shed by South Tyneside Council. It appears that the Council has not made this information available to the local paper although it was readily available on this website.
5) In a Letter to Selected Residents of Greens Place and Harbour View
in response to the Petition.
The Head of Development Services says:
The approved dimensions of the steelwork are:
• Proposed height 15.5m at the River Drive end. The gradient of the slipway is 2.66m over the length of the shelter. This would mean the height at the riverside end would be 18.16m;
• Proposed length 22m;
• Proposed width 12.2m.
The measurements which the Council took on 17th September 2014 are:
• Height at the River Drive end 15.5m and at the riverside end 18m.
• Length 22.254m;
• Width 13.1m;
Apart from the width these dimensions are either entirely in accordance with the approved plan, or subject to such minor deviation that they are properly categorised as non-material changes.
What the Head of Development Services does not tell you is that the drawing he is referring to, 8296/1A, shows that the other end of the shed is also 15.5m tall. The gradient of the slipway is 2.66m over the length of the shelter. This would mean the height at the road end end would be 13m.
Note: he does not attach this drawing to the letter and it was not one of the drawings authorised in 1996
