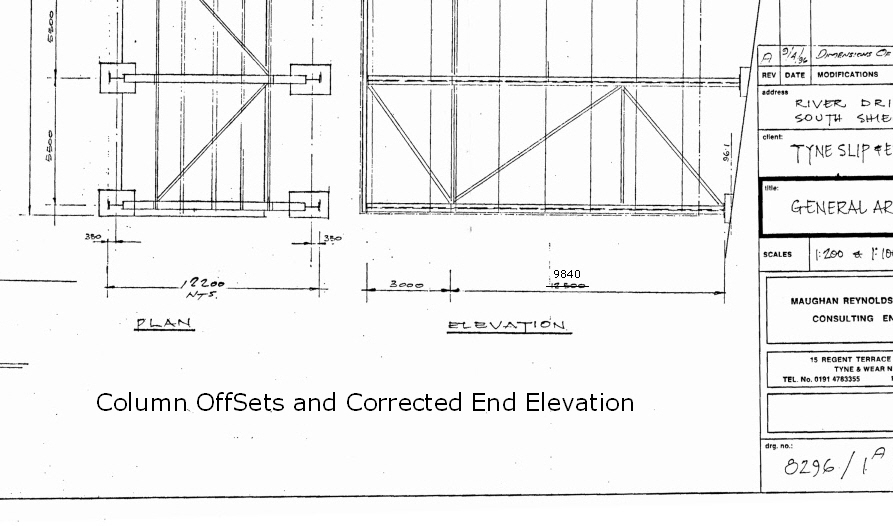Dear Paul,
Thank you for the feed-back. Someone also said to me, just accept the fact that the shed has been built too high and move on, get people interested in what is going to happen now. My point is that if you do not bring the Council to account they will just continue to tread all over us while they dance to the tune of the ‘Vested Interests’.
She also said that I do not know what went on between the Council and the Gazette which is true. What we do know is that the Gazette said the shed was only 11m high and they quoted a representative from UK Docks, “All I can say is that we have been through all the controls with the planners, and the work meets all the necessary legal requirements. All we are doing is going ahead with the previous planning permission.” It appears that legal requirements have not been met, UK Docks have built a shed 2.7m higher than they had permission for and the Council will not admit to it.
I have left the first part of Mr Mansbridge’s letter in ‘Original Message’ because it is Mr Mansbridge’ letter which I am criticizing, not the Gazette, although a big front page correction would help our cause.
In my opinion there are two statements in the first part of his letter that will not bear scrutiny. I am assuming he is referring to 8296/1A or 1B:
1. “The approved dimensions of the steelwork are: Proposed height 15.5m at the River Drive end”
2. “We discovered that the overall width of the steelwork at ground level was shown as 12.2m on the plan, not 12.9m as previously understood”
The second is a fabrication, there is no such dimension on the drawings. Please look at the detail:

The first is not so obvious but neither 1A or 1B have been authorised. In fact neither drawing appears to have even been seen by Tyne and Wear Development Corporation (T&WDC).
Both ends of the shed on the drawings have a proposed height of 15.5m. This cannot be so because of the gradient of 2.67m. Reference to 8296/2 indicates that it is the river end that is 15.5m and the road end about 13m. Scaling on 8296/1 alone gives from 12.5 to 13m depending on the method but it looks like one can use the 1996 drawings to say a shed at the lower height would be legal but the one that exists now is not. That is because 8296/2 has been authorised by T&WDC.
Mr Mansbridge’ argument is based on the plans given to the Case Officer by UK Docks. When I made the case to the Planning Manager, Jan-Feb 2014, I used a drawing produced by the Agents in Aug 2013 because:
i. it was in the public domain;
ii. the doors are on the river end of the shed;
iii. the gable is drawn to scale (1:100); the draughtsperson has neatly outlined the pillars, rafters and beams which show this to be true;
iv. on the principle that draughtsperson would not supersede the previously approved plans in terms of defining the dimensions.
This drawing makes clear the the planned height of the road end is less than 13m.
When I first complained to the Planning Manager about the height of the shed, he was the first to misinterpret the 1996 drawings in the way that Mr Mansbridge used in his letter. When I used the agent’s drawing to make my point to the Planning Manager he assigned it to the wrong end of the shed so that he did not contradict himself. When he finally said that the structure was not built to approved plans he gave no sensible answer to my question ”why did you determine the elevation on 8296/14 is the south end?” because it was not true, the south end is the road end.
So however you interpret his words, you cannot escape the fact that the shed is 2.7m too high and it is a major deviation from the plan and the shed should not be there, at least not at its present height. For the record a senior planning officer repeated the story about the road end being approved at 15.5m to the Local Government Ombudsman and that may take me years to correct which is why I raise the topic with you all again now.
Kind regards
Mick Dawson
