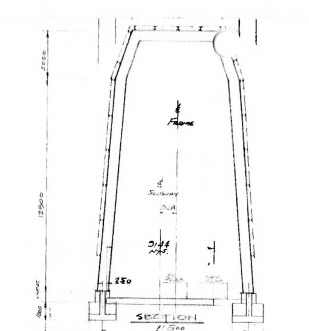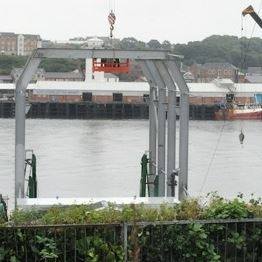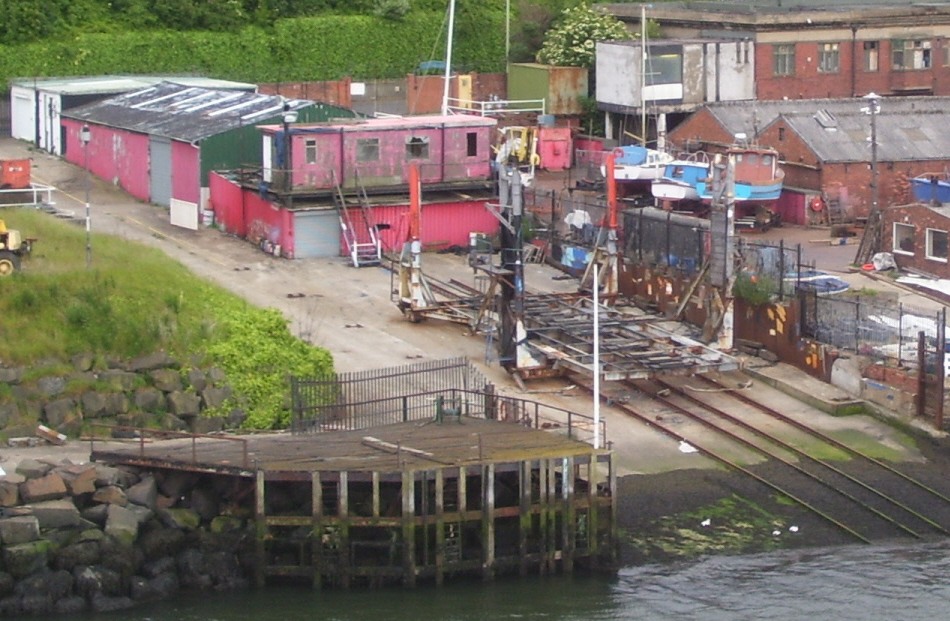In the Planning Manager’s response to my proposition that UK Docks had built their shed on River Drive some 3m tall and a meter wider than planned he replied that it was not. He cited an error on and unauthorised plan regarding the height and told a lie about the width:
The dimensions of the steelwork have been checked on site and they are in accordance with the measurements shown on the approved drawings. The variation in the angle of the pillars is not considered to be material.
The drawings show the width as 12.2m but the shed is 13.1m wide. In fact the approved drawing shows that the shed is 2.7m higher than permitted. The drawing he quotes is not approved because of errors on it.
The proposition also raised four questions and the dialogue is shown below and I have added a commentary which shows he has evaded them all:
In answer to your four final questions:
1. Why are there no date stamped and approved plans available on the planning portal? While basic details of the 1996 application can be accessed on the Planning Explorer website (reference ST/0242/96//UD) drawings and other details are available only for much more recent applications.
The approved drawings show that I and the other protesters were right about the height but the planning office kept this little secret to themselves. See 8296/2

2. Why are there no plans for the current structure? The details of the approved drawings are given above.
The drawing given above, 8296/1A, is not approved and does not reflect what has been built!

3. As the applicant has not discharged condition 2 why is there no retrospective planning application? Condition 2 does not require any submission by the developer.
Condition 2 requires the developer to build to the approved plans and he has not done so. Neither has it been recorded that the shed is not the correct shape, nor too high nor too wide.
4. Why when I have been provided with a drawing dated 1996 were residents informed Council was not involved at this time? In 1996 the Council was not the Planning Authority; that was the Tyne and Wear Development Corporation (TWDC). The Council received applications on behalf of TWDC.
The plans were sent to the Town Hall in 1996 so that the Local Residents could review them and lodge complaints. There are few complaints from that time in the council archives but there are a great many from when the foundations were laid in 2001. The footings were for a shed nearly a meter wider than planned. More tellingly the foundations included a pair of footings for a sixth frame!

