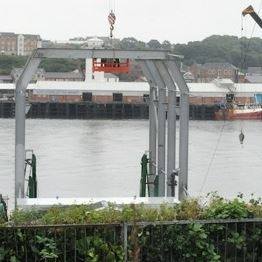
Frames 3 meters taller and 1 meter wider than permitted.
One can work out that the shed is taller than planned because the drawings provided by the Council show both ends of the shed to be the same and the uphill one is wrong. The gradient is nearly 3 meters.
What UK Docks and the Principal Planning Officer did not realise was that when the pillars were made vertical they pointed directly to the footings and the width of the framework could be quite accurately measured from Green’s Place.
The width was found by sighting along the pillars and placing chalk marks on the railings and measuring the distance between them. Initially the downstream pillars showed up as more than an inch (30mm) wider than their partners because the railings were set at different angles to the shed.
I returned with a plumb line and a roofers square and eventually got round to producing a consistent result; the pillars were 700mm and the total width was 13.2m. The drawing states that the pillars and cross beam are a specified standard of 685 x 254mm and that was good enough for me, especially as the error overall, was less 1%.
The reason why my measurements were slightly more than the planning officer’s was what I call parallax error i.e. quite a small error in the alignment of the actual pillars would be magnified tenfold. The distance between pillars being 5.5m and the distance to Green’s Place being 50+m.
MD 4-Mar-19
