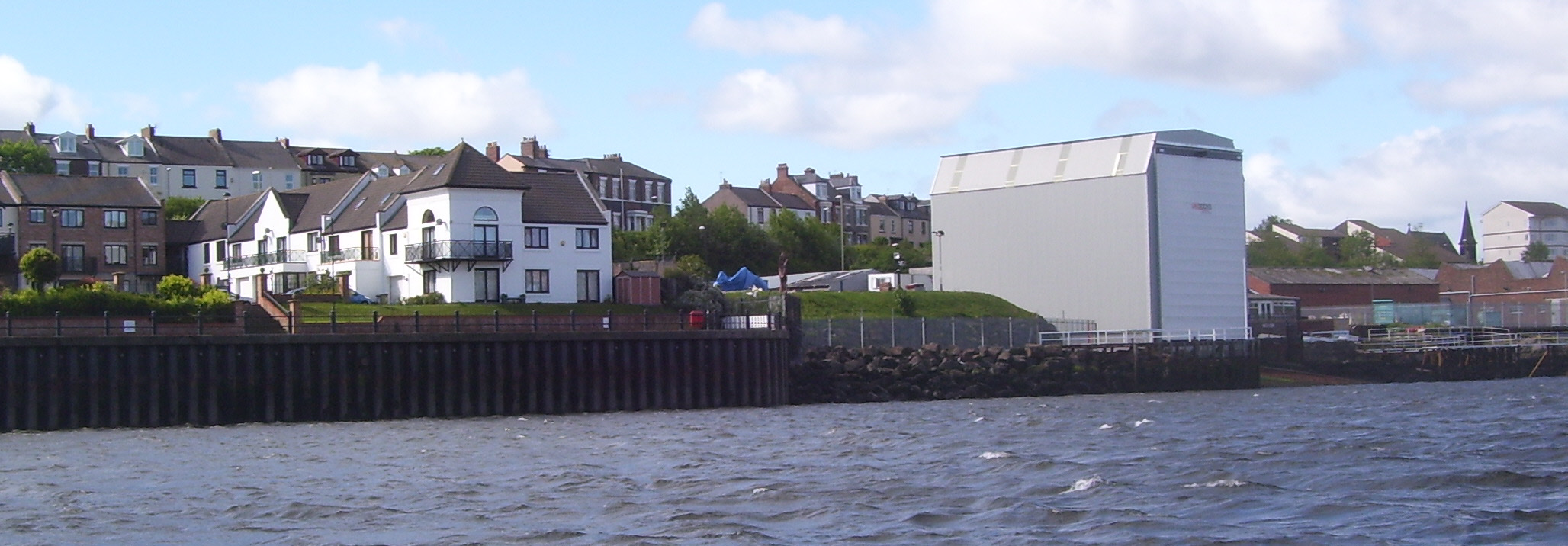
UK Dock’s cover, built on the slipway off River Drive, without planning permission.
Major issues waved aside by the Planning Office of South Tyneside Council.
- That the slipway cover is built 3m higher than planned;
- The slipway cover has been expanded to house a large travelling crane without reapplying for planning permission;
- That UK Docks are allowed use the cover without closing the doors, i.e. failing to meet a condition of the grant;
- UK Docks leased the Tyne Dock Slipway from the Port of Tyne and because their plans for the expansion of the Biomass Handling Facility had rendered the slipway useless they had to find a new home. Did UK Docks tell the Port of Tyne that they had no permission to build the shed needed to transfer their business from Tyne Dock Slipway? Apparently not.
- UK Docks have a virtual monopoly on the maintenance of Pilot Boats (and Shields Ferries for that matter) on the Tyne and the Wear.
- The Port of Tyne must have Pilots to operate at all.
- The Port of Tyne employs many people and spreads it’s largesse (used to, perhaps) widely in the Borough.
Major misleading communications.
- 9th and 10th Sept 2013 – Shields Gazette.
Reports the cover is 11m high – It is 15.5m high. It’s approved height is 12.8m; - 25th Nov 2013 – Meeting at Town Hall.
We were told the cover was compliant – It was not, it was built without planning permission because it was 2.7m too high and nearly a meter too wide; - 20th Dec 2013 – Email from Principal Planning Officer.
We were told the cover is compliant – It was not, it was 1m too wide and 2.7m too high; - 1st April 2014 – Shields Gazette.
Reports the cover is 11m high – It is 15.5m high. It’s approved height is 12.8m; - 2nd May 2014 – Letter from the Head of Development Services in Response to Petition.
Presents non-approved drawings as approved to claim that 15.5m is the approved height of the landward end. Claims the Council’s Building Control Officers initially thought that the shed was only 200mm (less than the width of a page) wider than planned. It doesn’t matter what they originally thought it was nearly a meter when measured in 2013; - 15th April 2015 – Local Government Ombudsman.
A Senior Planning Officer tells the Ombudsman the extra width is not material, see item immediately above, and also sends a drawing from 1997 conning her into thinking it is an approved drawing from 1996 to claim that the 15.5m is the approved height of the landward end.
To UK Docks for much more detail.
