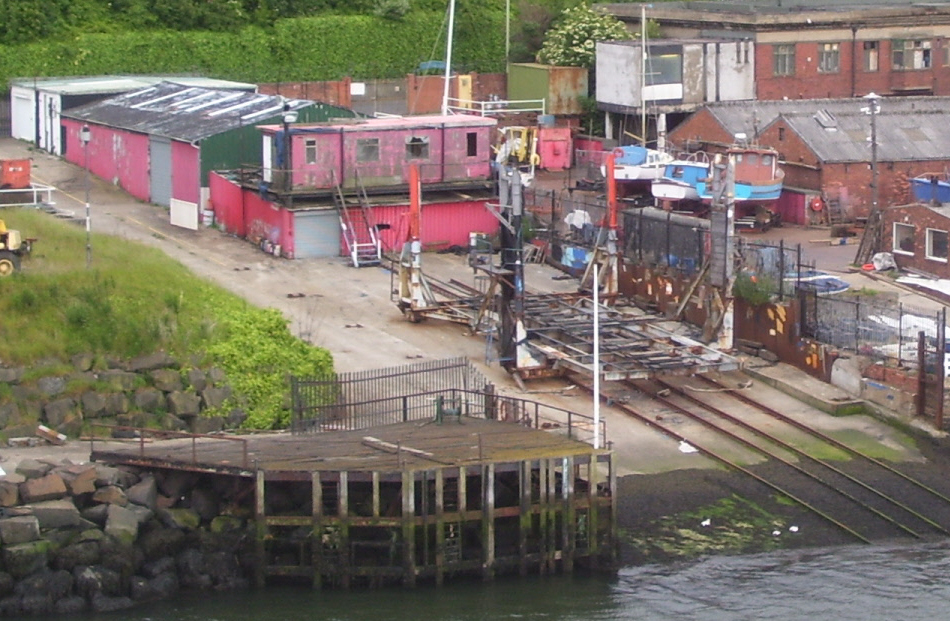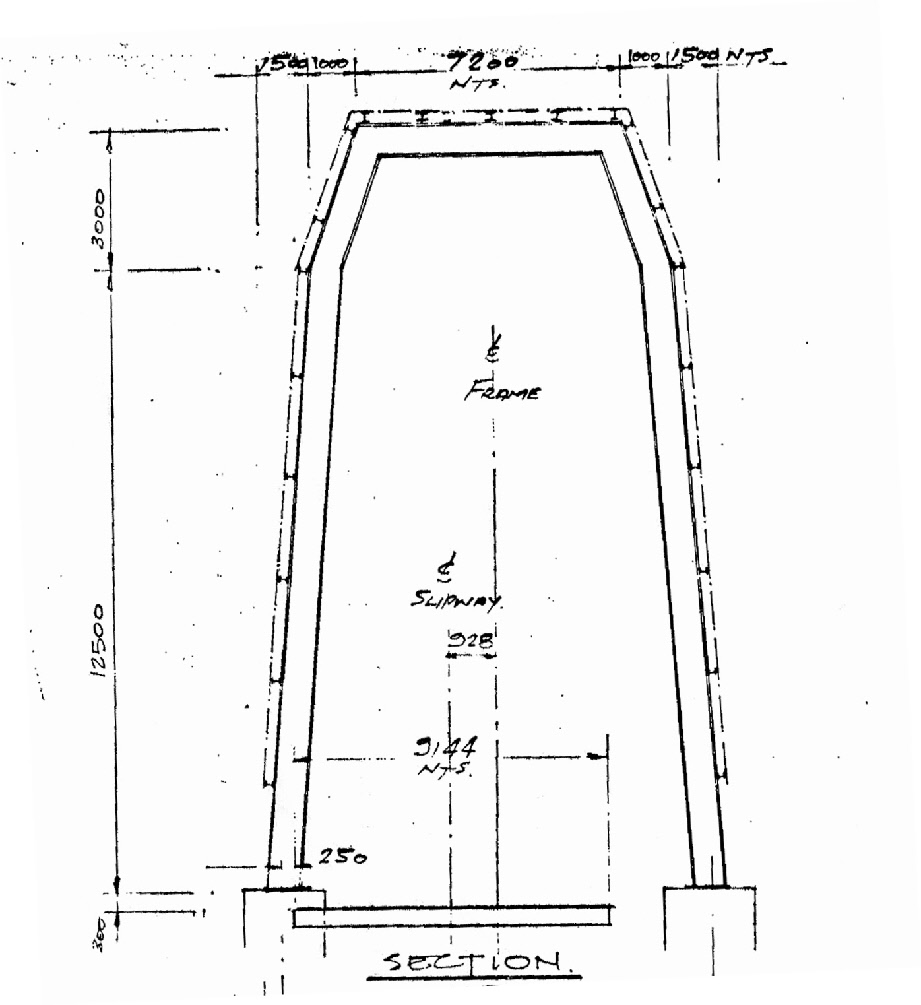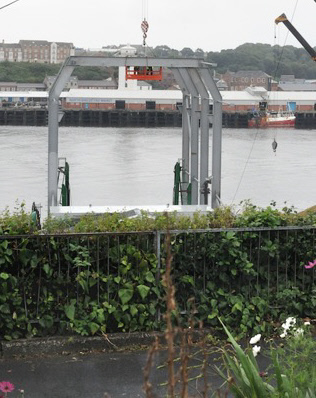or why has this been allowed?.
The agents for UK Docks were not asked to submit a retrospective planning request.
It was apparent to many observers that the frames were a lot bigger than allowed for in the original plans. Please note:
1) the picture was taken on the 11th Sept 2013;
2) the detail is the river end elevation taken from drawing 8296/1A;
3) the the river end is 18m high as measured by the council in September 2013;
4) gauging the width of the shed/shelter/cover was done by sighting along the edge of the frames and putting a chalk marks on the railings. It’s 13.1m (not 12.2m as planned);
5) the frames have been made to locate on studs placed in 2001;
6) the lugs on frames, just below the hip, are not in any plans and are to take a travelling crane, fitted Jan 2014.



