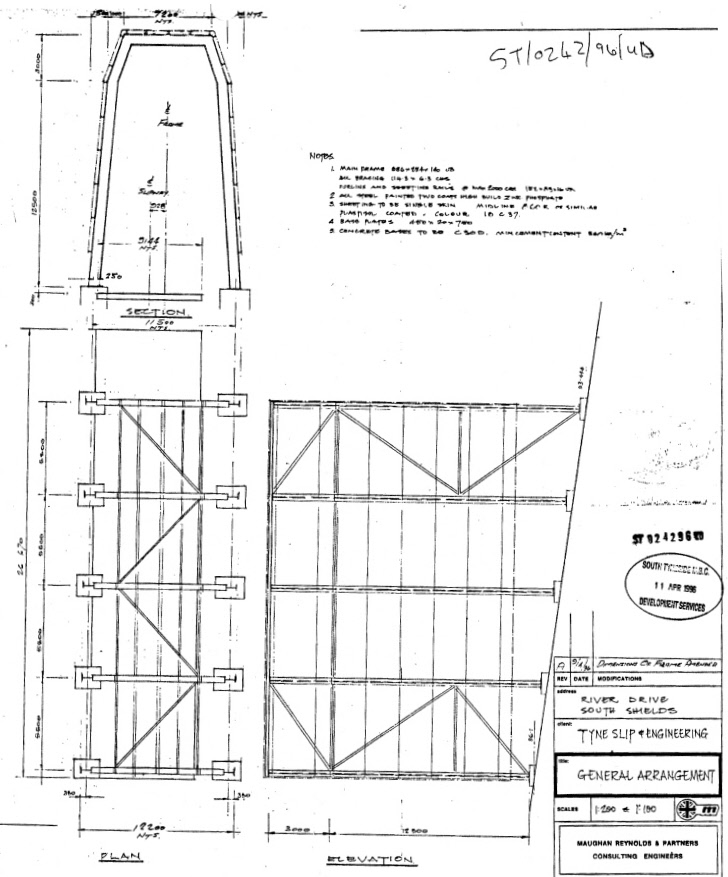There has been an email from Paul saying that he assumed the section drawing of the frames is road end. It looks like a lot of people make that mistake and I’ve always made the assumption that people knew that it was the river end, it is becoming clear to me now that the may be staff in the Council who think it refers to road end. It is not surprising that people have ignored my early explanation of why the shed has been built 3m higher than planned. Take a look right half of 8296/1A again.
8296_1A 
Notice the drafter has omitted the dimension from the river end of the side elevation.
This drawing has not been authorised, and it has been reported by the Planning Office the elevation in this drawing cannot be reliably used because it is not to scale but 8296/2 has been authorised and using the datum heights of the feet at each end (96.1m and 93.444m) the shed appears to be 12.8m and 15.5m, road and river end respectfully. That would give weight to the argument that the shed has been built nearly 3m too high.
The drawing 8296/14 produced by the agent in August 2013 shows a river gable end of 15.6m and it has been drawn to scale much more accurately than the elevation in 8296/1A.
This lends even more weight to the shed being 3m too high.

One thought on “Shed Section. 8296/1A or 1B”