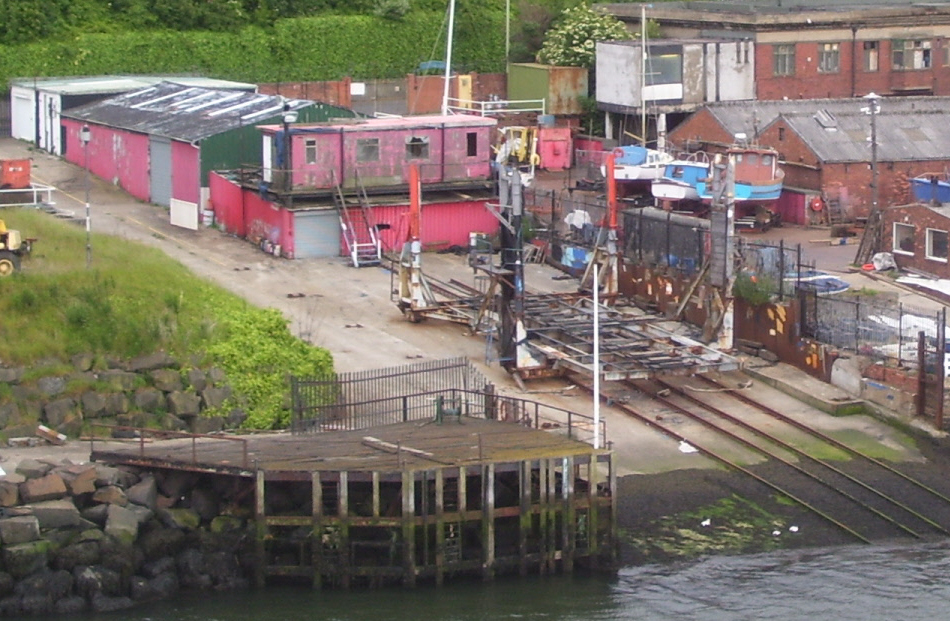
Not a typo. The picture was taken on a trip to Amsterdam in 2010 and it clearly shows six sets of footings which were laid in February 2001. It appears that the original planning permission was granted for the slipway cover on condition that the business was not allowed to grow any bigger in an area primarily intended for residential and leisure use. The sale of land downstream to Mr and Mrs Wilson, former Velva Liquids, apparently has covenants restricting the use of the land as well.
The grant in 1996 was for a slipway cover 22m x 12.2m and height at the road end of some 13m. The footings laid in 2001 are for a shed of footprint 27.5m x 13.1m which will accommodate the Nexus ferries. The height of the shed needs to be 15.5m at the road end so that a travelling crane can be housed in the roof-space and clear the superstructures of of both the ferries and the navel vessels.
It is my opinion that STC and UK Docks thought they could get the taller and wider shed through the planning process using dodgy (unauthorised plans) plans and extend it later. Meanwhile they could bend the planning rules sufficiently to allow UK Docks to maintain the ferries with 3m of the vessel hanging out of the shed until they could extend the shed.
This might explain why we had so much trouble in making our voices heard at the Planning Committee Fiasco on February 1st.
