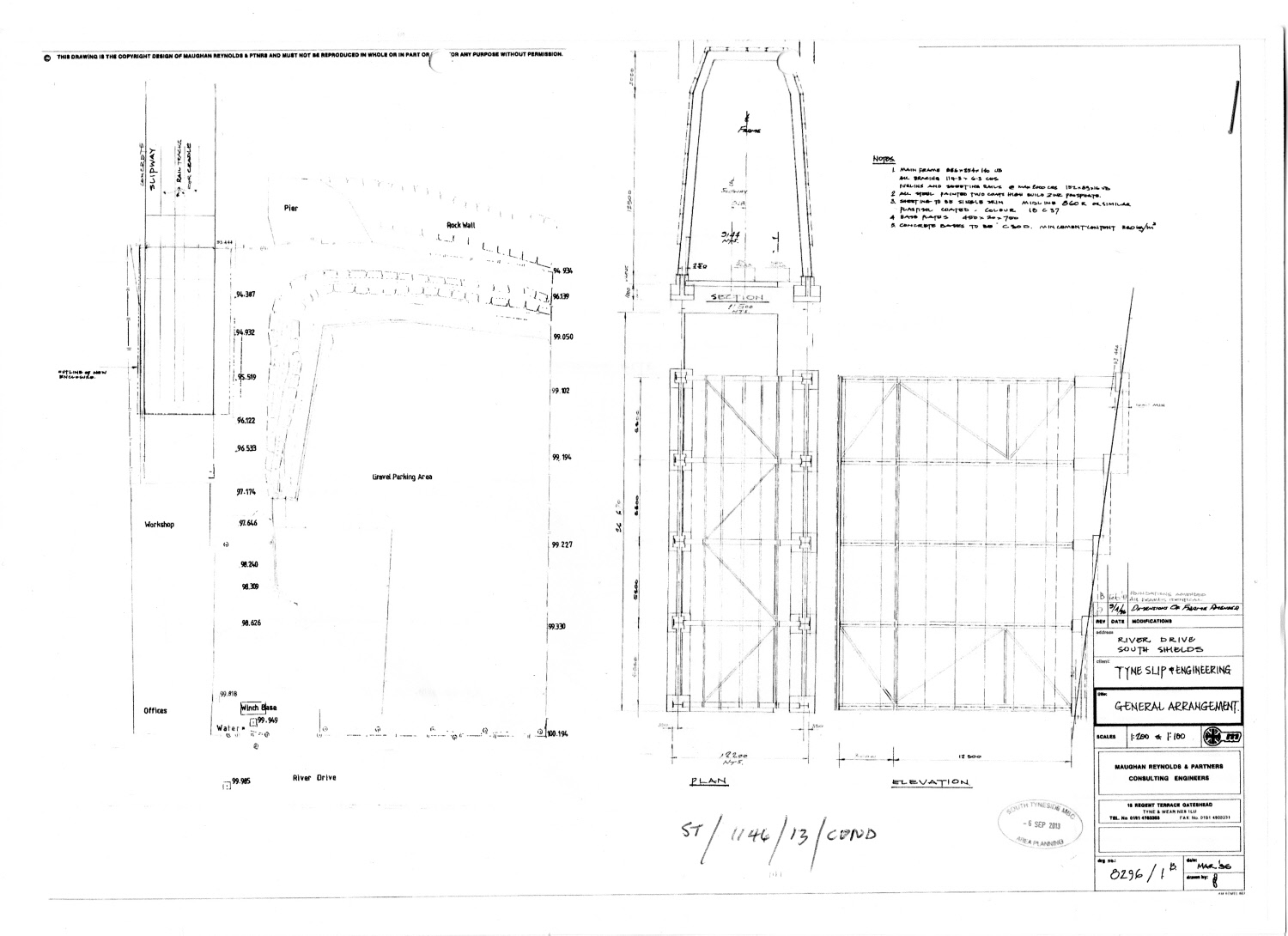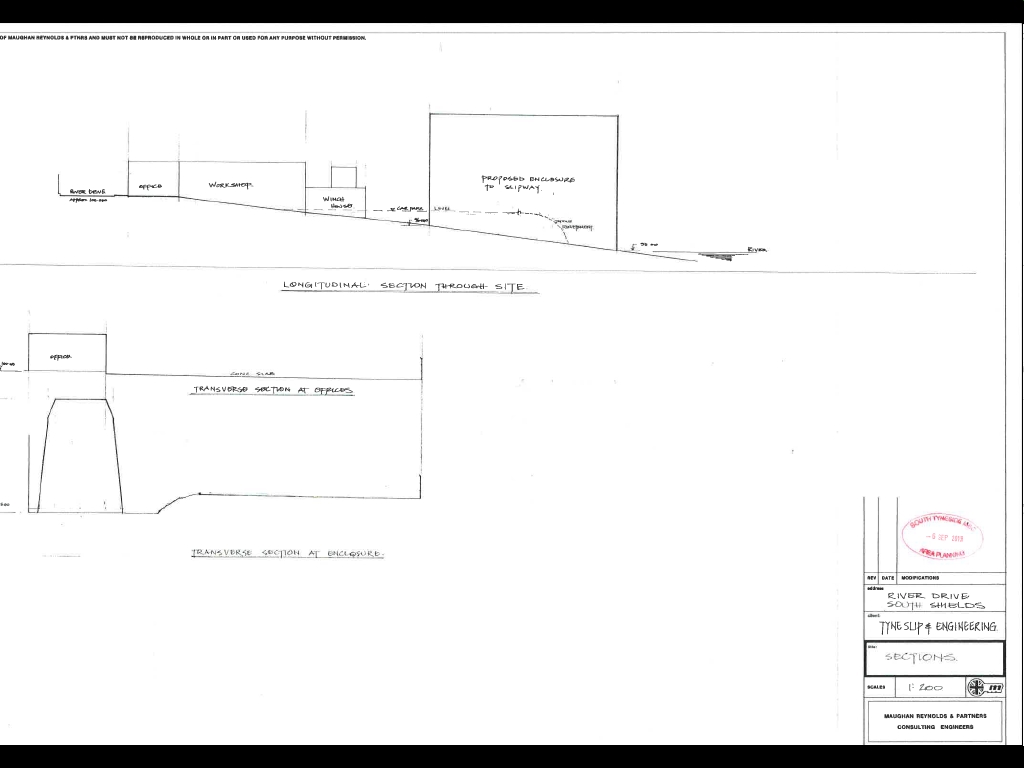Cropped 8296/2
The Longitudinal Section was missing the roof height, the base height, drawing number, date and authorisation stamp of the Tyne and Wear Development Corporation which are present on the copy held by the Council (see https://theharbourview.co.uk/ukd-shed/plans/a-8296-2/).
The other drawing of the pair, 8296/1B, was sent by a Senior Planning Officer to the Local Government Ombudsman to persuade her that the shed was not 2.7 meters taller than planned:-

This is the drawing sent by a Senior Planning Officer to the Local Government Ombudsman to persuade her that the shed was not 2.7 meters taller than planned.
Even a cursory inspection will show that this drawing is even less credible than the one favoured generally by the Council – 8296/1A. It:
- is an amendment drawn in February 1997;
- was not approved;
- shows both ends to be 15.5m in height;
- shows an incorrect dimension at the landward end.
The Council say there is no evidence of deliberate misinformation/misrepresentation given to the Local Government Ombudsman!

