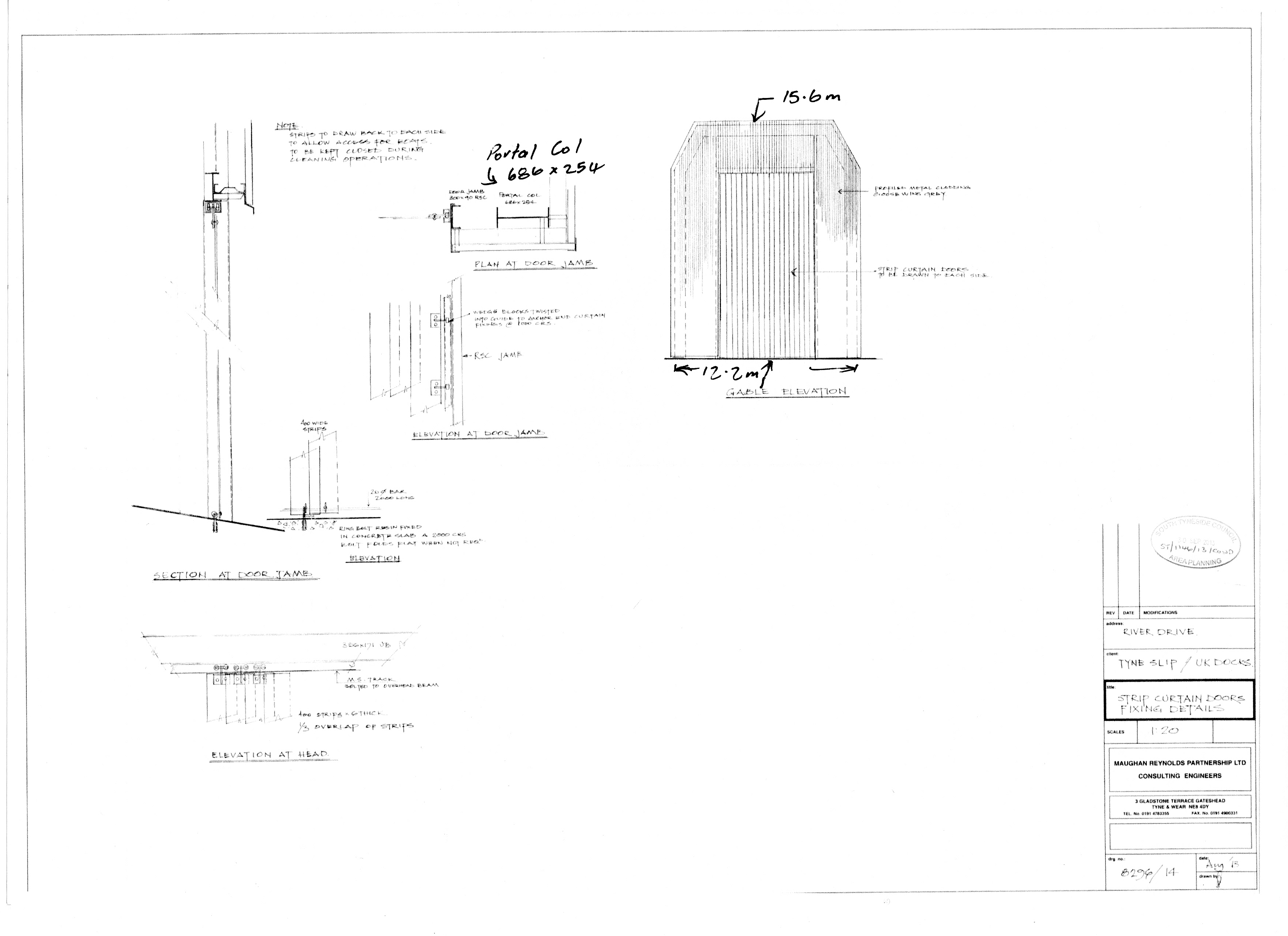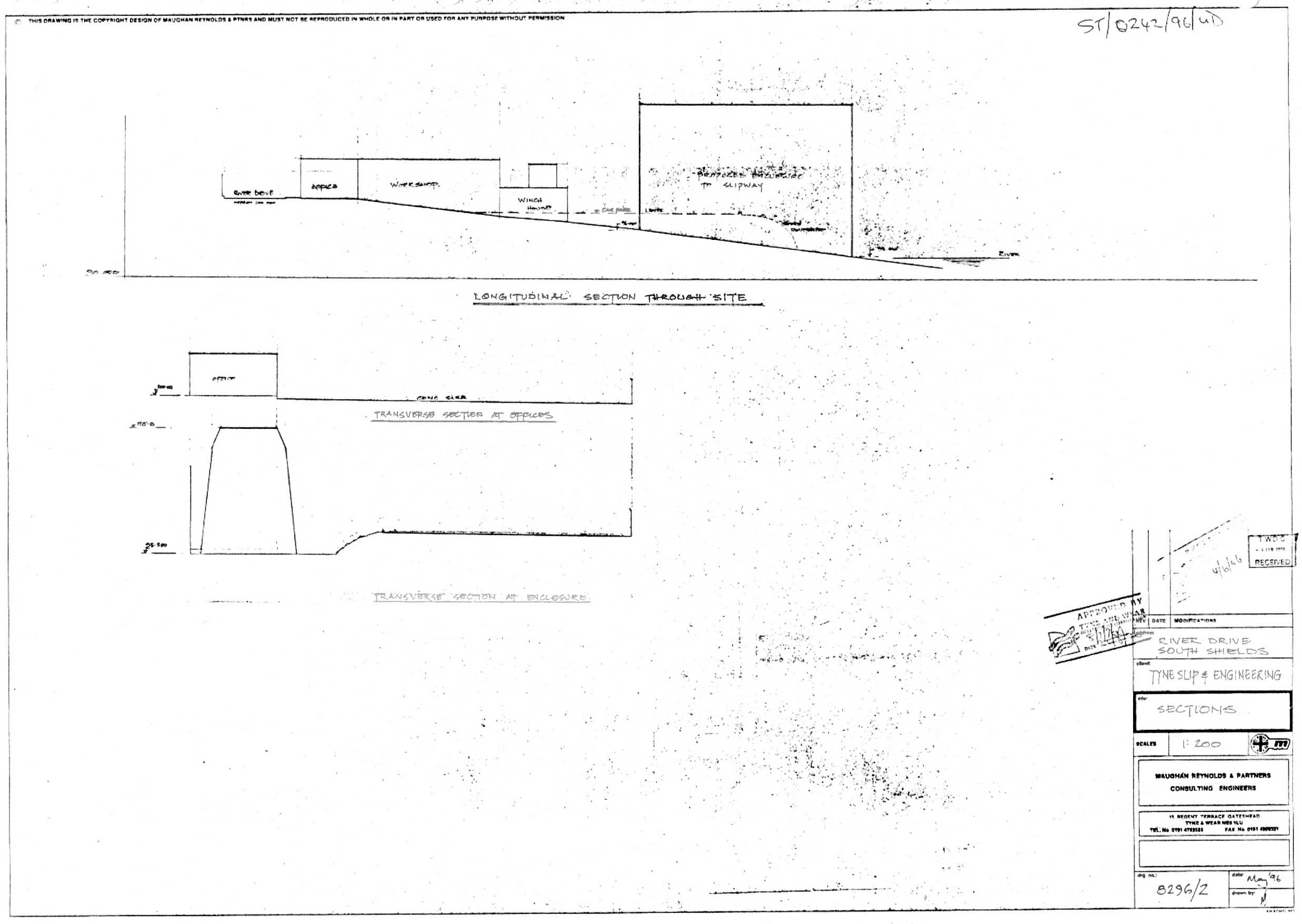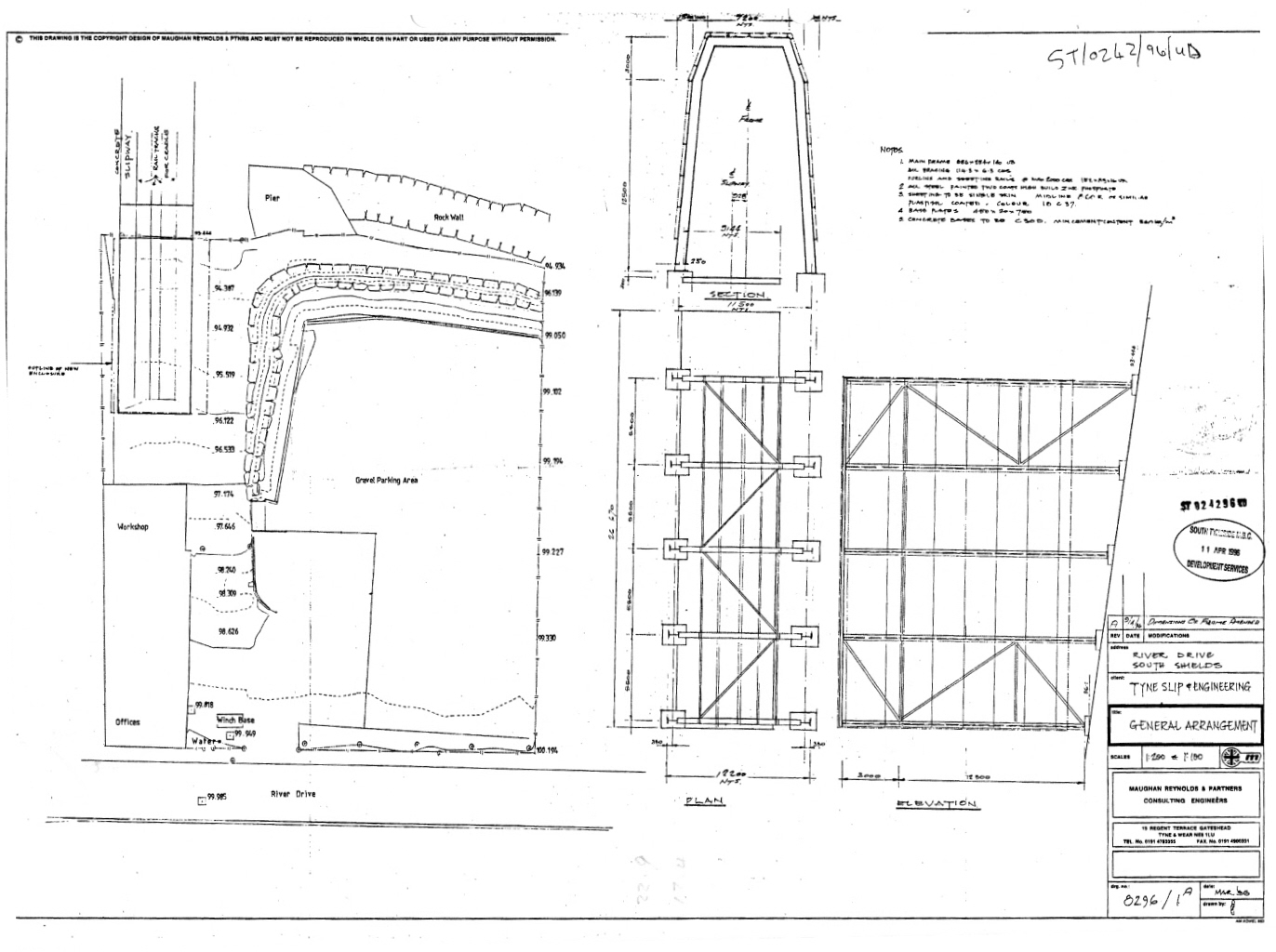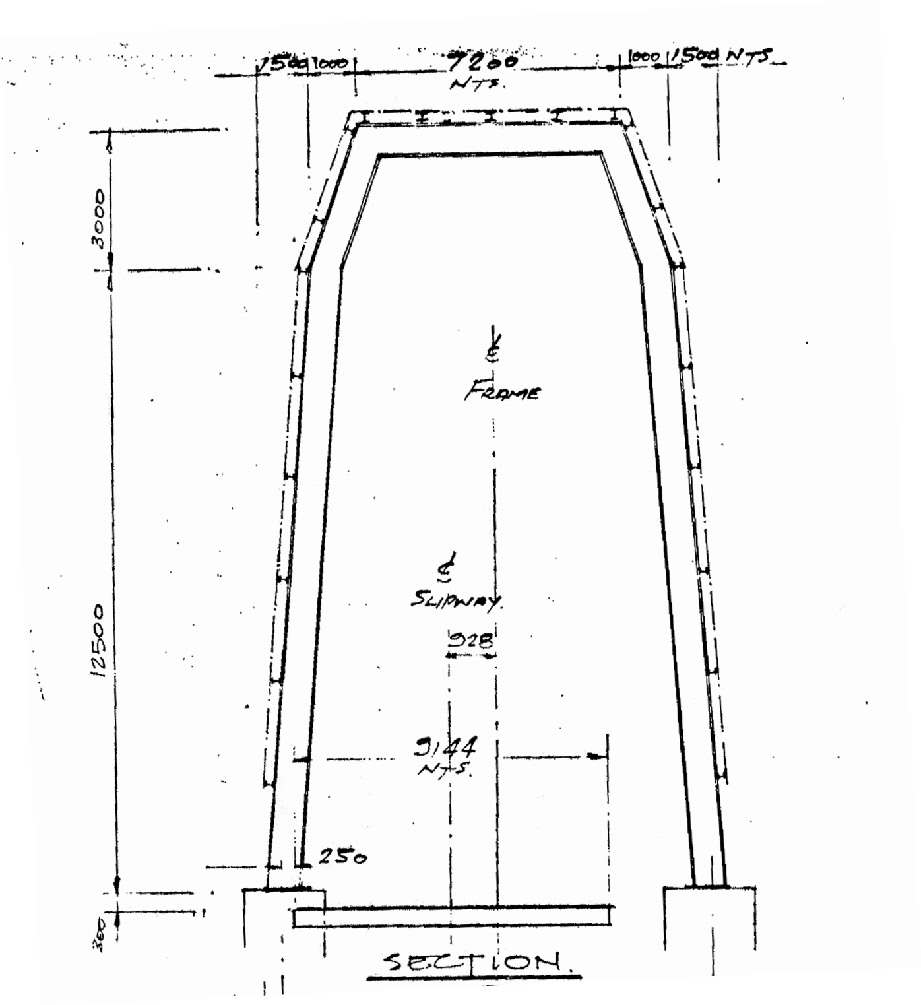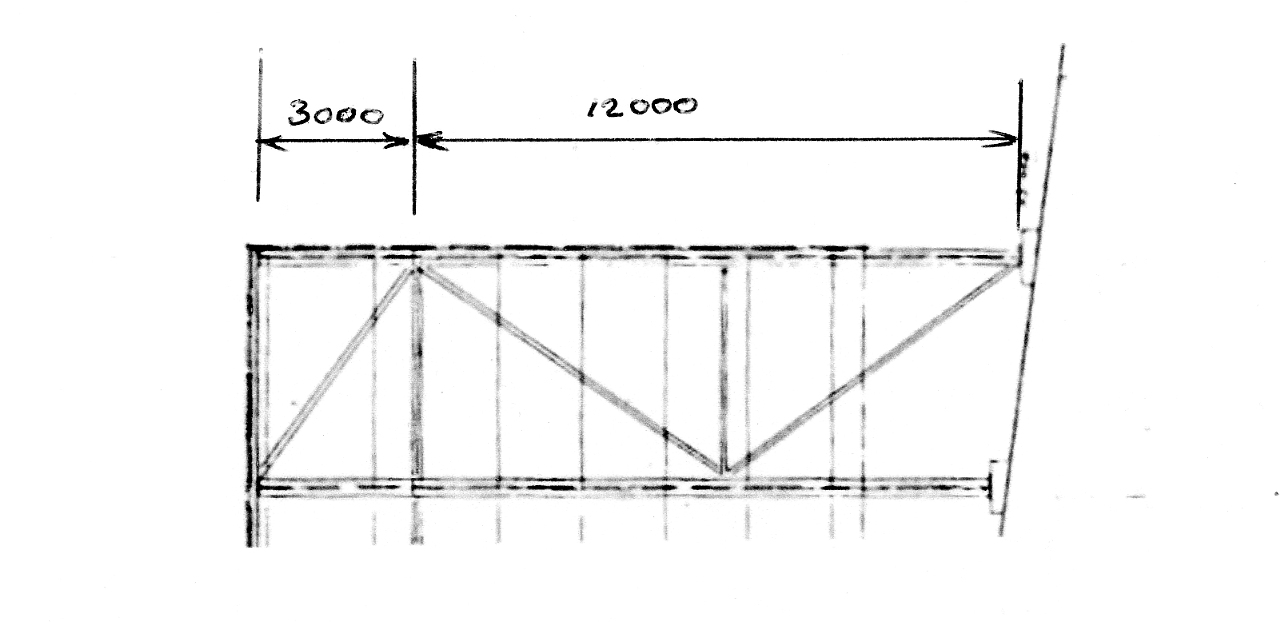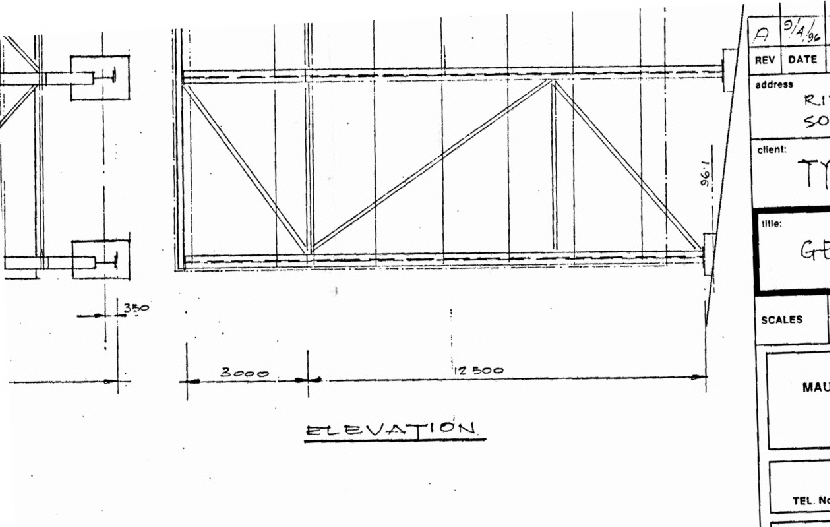From: Michael Dawson
To: emma.lewell-buck.mp@parliament.uk
CC: 6 Residents, Greens Place and Harbour View.
Subject: Slipway Cover, River drive, South Shields (2 with refs).
Date: Tue, 31 Mar 2015 14:26:32 +0100
Dear Emma,
Eighteen months ago my former neighbour, Miss Melanie Todd wrote to you in September about our concerns regarding a development described as ‘Approved boat repair shelter at Tyne Slipway, River Drive, South Shields’ and asking to meet with you. I understand at the meeting, the Residents expressed concerns that, firstly, it was being built on River Drive, and secondly, that the framework had not been built to plan.
We now have an admission from South Tyneside Council that the repair shelter was built without planning permission. This admission had to be prised out of the Council: the Principal Planning Officer, Mr Cunningham was still telling a Residents’ Association at a meeting on November 25th 2013, organised by one of the Ward Councillors that it was built to an approved plan. I would like to point out here that he had not changed his point of view in correspondence with me in January 2014.
I pursued this with his boss the Planning Manager who initially said that the measurements were in accordance with the approved plans. In February 2014 however, after some reasoning from me, he conceded that the repair shelter was not built to approved plans.
The Head of Development Services, Mr Mansbridge, would not admit to the fact that it was built 3m higher than approved and in a letter to residents in May he said “The approved dimensions of the steelwork are: Proposed height 15.5m at the River Drive end, Proposed length..” etc. He has not produced any plans that support this and there are none in the public domain, either, that show the shelter to be built to an approved height. It is significant that South Tyneside Council will not say who signed off the shelter when building Control issued the Completion Certificate on June 17th 2014.
Customer Advocacy, the team that respond to Stage III complaints on behalf of Mr Swales, the CEO, admit to the repair shelter being built without planning permission and this completely changes the complexion of the development on the slipway, River Drive (now UK Docks, formally Tyne Slipway) and I would like you to look into why it has been allowed to be built without planning permission and that the Planning Department are considering an application dated June 20th 2014 (just 3 days after the first shelter was signed off) to build an even larger shelter alongside the existing one.
I understand that you will be busy with the impending election but may I ask you again to meet with the residents affected by continual disturbance of the ship repair facility allowed to built on River Drive, see their point of view, and give them support in stopping the further expansion of this inappropriately located shipyard.
Kind regards
Michael Dawson
South Tyneside Council Refs:
Case 248789 – Work continuing on unplanned shelter.
Case 253539 – Fundamental questions raised in Petition evaded & abuse of Complaints System.
Case 266782 – STC accept planning application ST/0461/14/FUL to build an even larger shelter.
Local Government Ombudsman
Ref: 14 015 052
-
Recent Posts
Recent Comments
- Trail of Deceit | Harbour View on Contact Restrictions Review
- STC and Corruption: Petitions | Harbour View on Approved Drawing 8296/14
- Hiding Duplicity | Harbour View on Vexatious Complaints
- The Buck/Palmer Con | Harbour View on Copy Solicitors’ Letter
- Hiding Duplicity | Harbour View on Approved Drawing 8296/14
- Home
- Home cont'd
- Posts
- Undercurrents
- STC/MP/LGO
- UK Dock's Shed
- Contact
Archives
- January 2024 (1)
- November 2023 (2)
- October 2023 (1)
- September 2023 (1)
- July 2023 (2)
- June 2023 (1)
- May 2023 (5)
- April 2023 (1)
- March 2023 (4)
- February 2023 (4)
- January 2023 (1)
- December 2022 (1)
- November 2022 (1)
- October 2022 (1)
- September 2022 (3)
- August 2022 (1)
- July 2022 (2)
- June 2022 (3)
- May 2022 (3)
- April 2022 (5)
- March 2022 (5)
- February 2022 (1)
- January 2022 (2)
- December 2021 (1)
- November 2021 (2)
- October 2021 (2)
- September 2021 (1)
- August 2021 (3)
- July 2021 (3)
- June 2021 (1)
- May 2021 (2)
- April 2021 (3)
- March 2021 (1)
- December 2020 (3)
- November 2020 (2)
- October 2020 (2)
- September 2020 (4)
- July 2020 (5)
- May 2020 (2)
- February 2020 (5)
- January 2020 (5)
- December 2019 (7)
- November 2019 (1)
- October 2019 (1)
- September 2019 (5)
- August 2019 (1)
- July 2019 (5)
- June 2019 (1)
- May 2019 (5)
- April 2019 (2)
- March 2019 (14)
- February 2019 (5)
- January 2019 (2)
- December 2018 (8)
- November 2018 (7)
- October 2018 (7)
- September 2018 (8)
- August 2018 (2)
- May 2018 (4)
- April 2018 (2)
- March 2018 (5)
- February 2018 (4)
- January 2018 (8)
- December 2017 (2)
- November 2017 (2)
- October 2017 (2)
- September 2017 (1)
- August 2017 (2)
- July 2017 (4)
- June 2017 (2)
- May 2017 (2)
- March 2017 (2)
- February 2017 (2)
- October 2016 (1)
- September 2016 (8)
- August 2016 (2)
- July 2016 (1)
- June 2016 (2)
- May 2016 (6)
- February 2016 (6)
- January 2016 (2)
- November 2015 (3)
- October 2015 (1)
- September 2015 (2)
- August 2015 (2)
- July 2015 (2)
- June 2015 (1)
- April 2015 (1)
- March 2015 (1)
- December 2014 (1)
- November 2014 (1)
- March 2014 (4)
- January 2014 (2)
- October 2013 (3)
- September 2013 (3)
- August 2013 (1)

