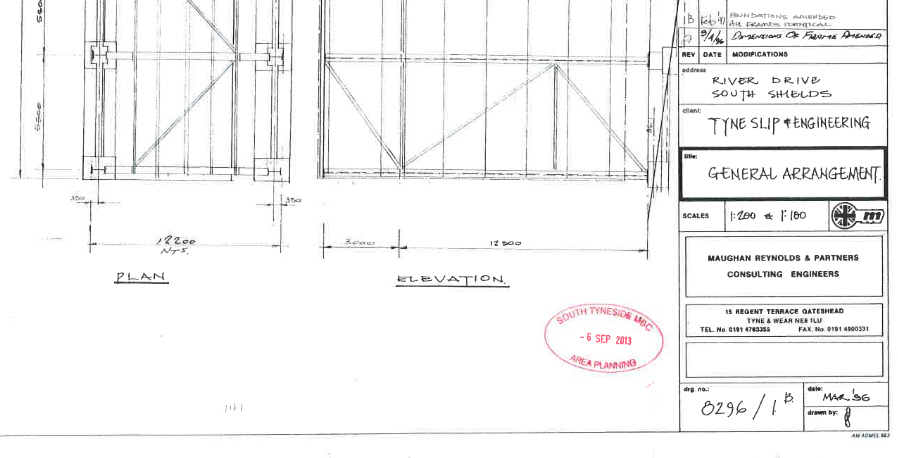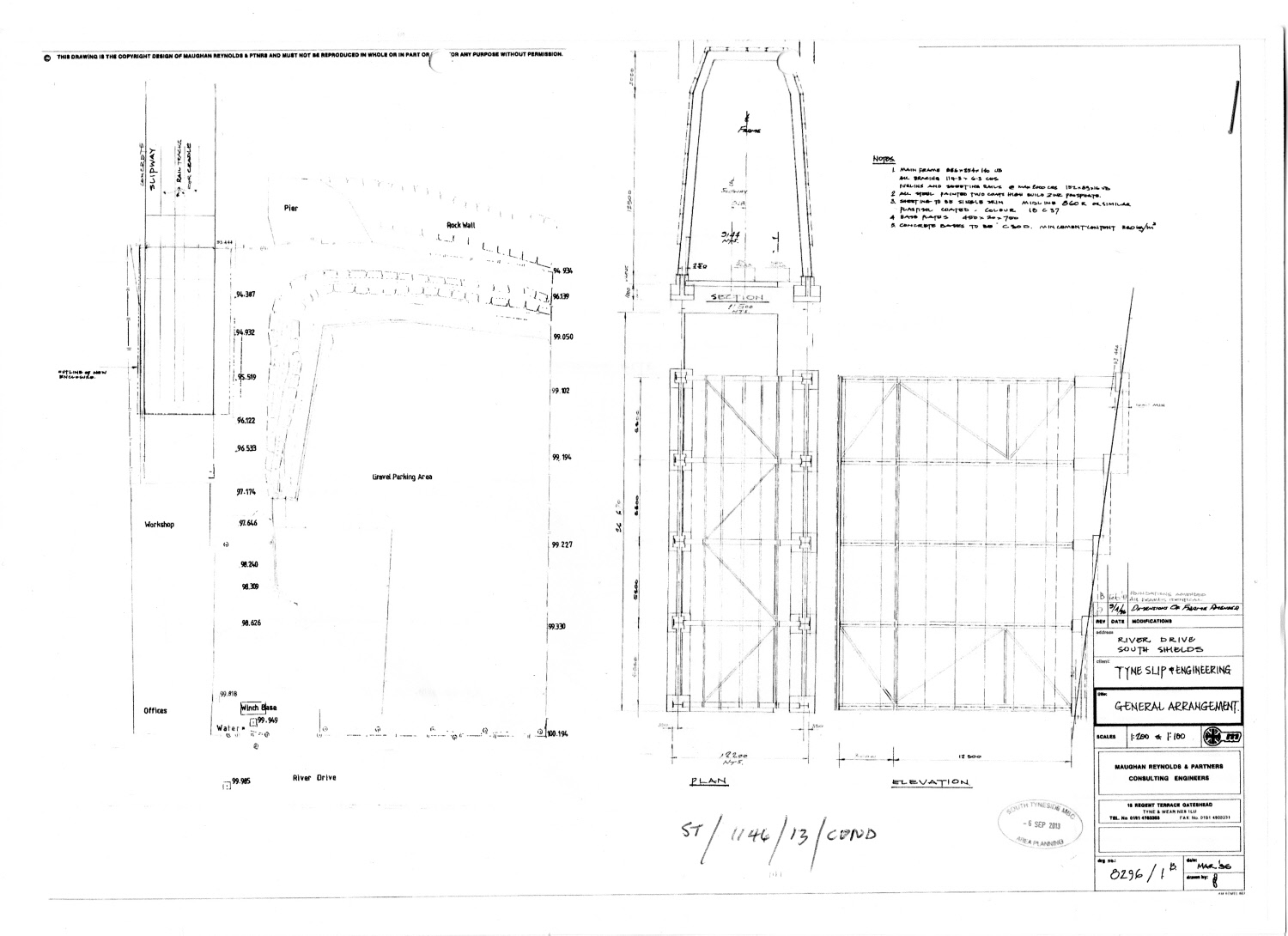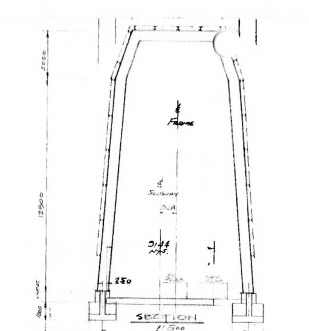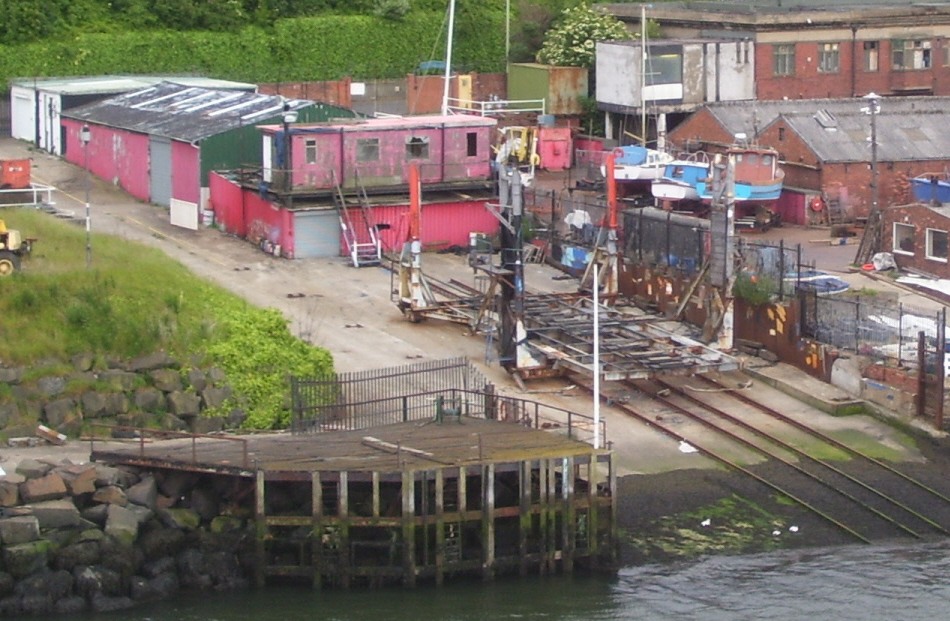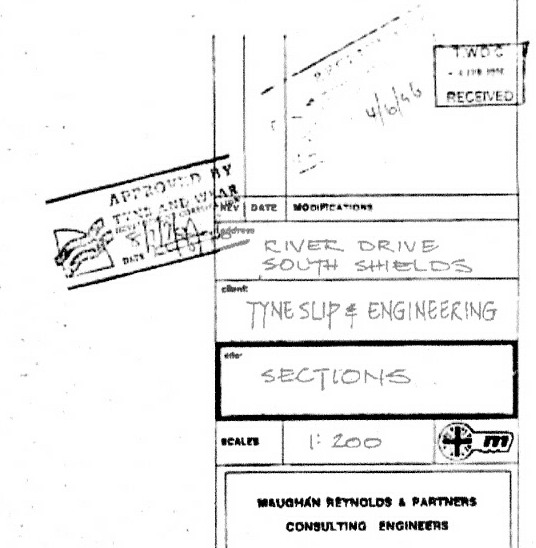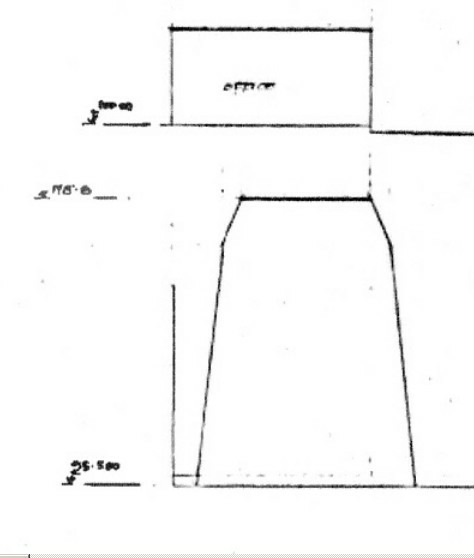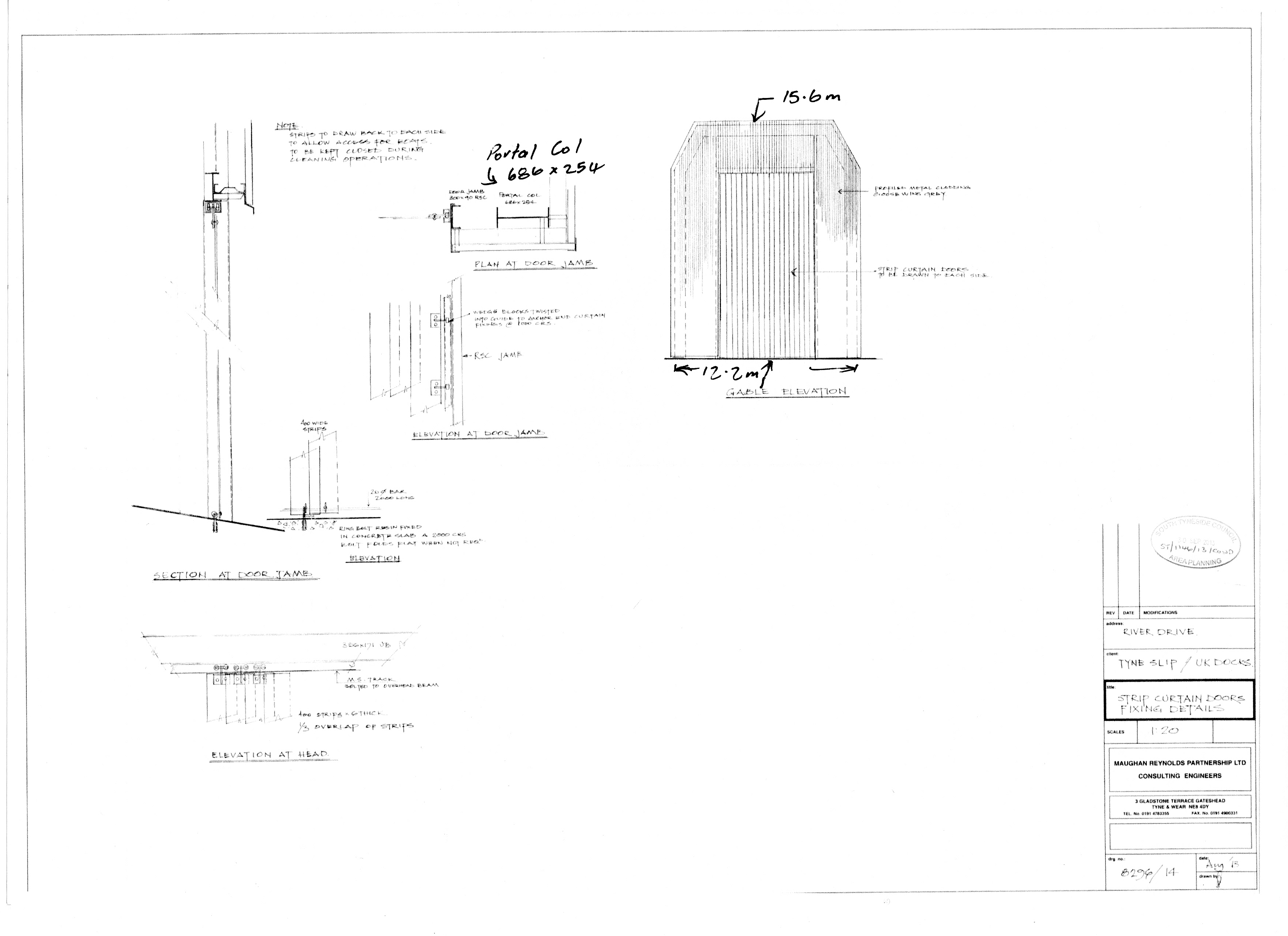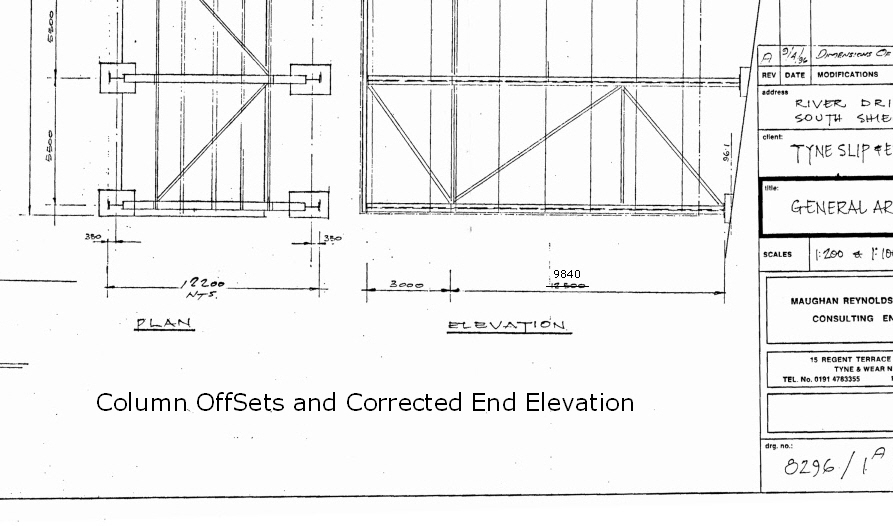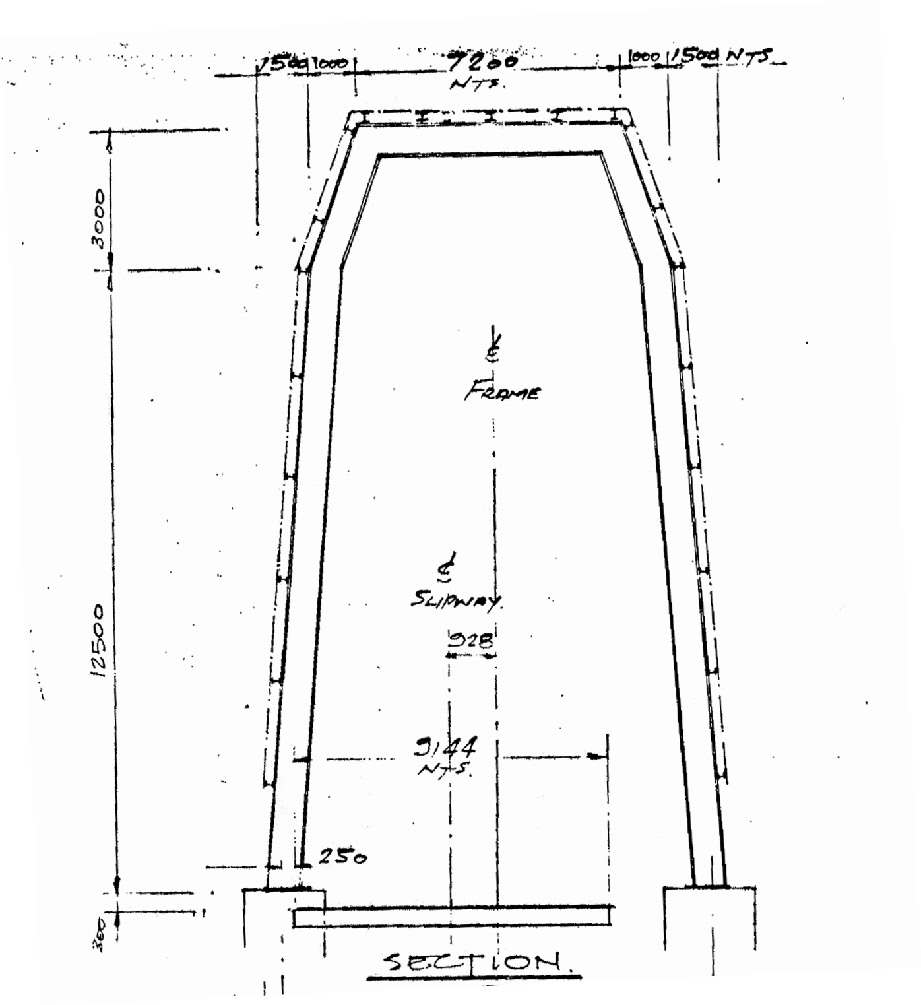Nothing was highlighted in the email to the monitor.
The emphasis in bold is to highlight the fact that there is no evidence to back up UK Docks/STC’s claim that the shed was approved. The only authorised documents show the shed to be nearly 3m taller than the approved height.
Dear Monitoring Officer,
I have a complaint about the conduct of Councillor John Anglin re the Town Hall meeting 25-Nov-13.
A meeting in November 2013 with the Council was arranged by Councillor Anglin, about the height and width of the cover on UK Docks slipway on River Drive in South Shields and to get any evidence that it had been built to plan but we were told that it was compliant i.e. it had been approved and the meeting promptly moved on to speculation about further expansion of the yard.
We, the Residents were given to believe that the meeting was to be formal, and so it should have been:
I believe the number of seats in the Town Hall Members Room is limited, so I would not anticipate having more that 4-5 committee members present. John and Audrey will also be there, along with Peter and possibly someone from the planning department as well. I would infer this will be a structured meeting and standard protocols and meeting ethics will apply.Chair of the Tyne Gateway Ass. to the Secretary, 20-Nov-13.
It appeared that there was no agenda for the meeting (one could say that there was none needed as the meeting had been arranged to determine whether the cover was built to authorised plans or not), there were no minutes taken (attachment 1) and no documentation provided to back up the claim that it met the second condition of the grant in 1996. It transpired that it did not; it was built without planning permission being both too high and too wide.
I made the point to Councillor Anglin that it had been built wider than planned but he did not even acknowledge my complaint (the drawings provided by the Council gave confusing messages regarding the height so I just mentioned the width). The meeting had not addressed any agenda regarding the plans and was moved away from whether is was approved or not, to a second possible application to build another shed bu the Planning Officer, Mr Peter Cunningham.
Councillor Anglin allowed this to happen and to complete the charade Mr Cunningham said we had requested the meeting when really we had not. Councillor Anglin had told the Residents he would go to the Council and get clarity:
Cllr A would like clarity on height and how measured, original drawings show height from back of site down to river as 12m – if incorrect information, Cllr A will go back with a vengeance. Minutes, Tyne Gateway Assn. 9-Nov-13.
We thought he would get no further with Mr Cunningham than we had in two months of trying and so accepted that we should attend a formal meeting to see what would happen. It appears we were outsmarted by the Council because the meeting was down-graded, no evidence was provided to back their claim that the cover was authorised and Councillor failed to achieve what he had promised the TGA he would do i.e. get clarity.
This ultimately lead to the Council misinforming the Local Government Ombudsman on two counts:
22 – told them a more senior officer checked the measurements when in fact it was I that told Cllr Anglin and and therefore the Council about the departure from plans;
23 – It decided the degree of departure from the plans – less than one metre – was “non-material.”*
I think it reasonable to say that the Councillor Anglin’s conduct over the meeting lead to a Senior Planning having to mislead the Ombudsman to hide the misconduct at the meeting of 25-Nov-13. I have tried to challenge him about this since but have failed to get a response.
Yours sincerely,
Michael Dawson
* In response to our Petition we were told: Apart from the width these dimensions are either entirely in accordance with the approved plan, or subject to such minor deviation that they are properly categorised as non-material changes. It was following queries raised in mid-January that that the plans were re-examined. We discovered that the overall width of the steelwork at ground level was shown as 12.2m on the plan, not 12.9m as previously understood.

